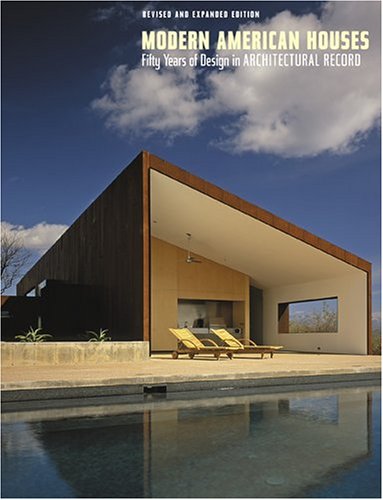Thursday, 20 December 2012
Modern Architecture meets Baroque Tube. Duration : 10.87 Mins.
Enjoy Architecture , Nature, Music.... A melodious Shell-House with a "widespanning" overall planning concept: Passive Solar House, Timber Shell Construction, Organic Forms, Music-Architecture, Harmonical Proportions, Natural Constructions, Building with Nature, Handicraft Details. Architectural living-spaces, where also the soul can breath: The Living-Atelier Prof. JSFritz, Architect: "Nature is swinging - earth and moon, this house is swinging in the same tune". According to this motto, the surrounding mountain-landscape as well as the musicality of the inhabitants should be represented in the architecture of this house. The architect and owner is teaching at the "University of Applied Siciences Rhein-Main" in Wiesbaden, his wife is a teacher of art, mathematics and music. Both are hobby-musicians, dreaming of a "Swinging Home" for a "Swinging Lifestyle", with optimal contact to the nature around. The extroverted shell-shape takes account to the phantastic panorama-view. Building Concept The house consists of a central body with two wings. The "body" has an approximately elliptical shape, like a living cell. It is the massive "core" of the building, with access, supply and energy-store. It contains on the ground floor level foyer/wintergarden, bathroom, on the upper level another bathroom, the kitchen and ,to the south-side, the dining-place with chimney-fire and balcony. For dining you are sitting like in a "cockpit" with a magnificient panorama-view over town and ...
Enjoy Architecture , Nature, Music.... A melodious Shell-House with a "widespanning" overall planning concept: Passive Solar House, Timber Shell Construction, Organic Forms, Music-Architecture, Harmonical Proportions, Natural Constructions, Building with Nature, Handicraft Details. Architectural living-spaces, where also the soul can breath: The Living-Atelier Prof. JSFritz, Architect: "Nature is swinging - earth and moon, this house is swinging in the same tune". According to this motto, the surrounding mountain-landscape as well as the musicality of the inhabitants should be represented in the architecture of this house. The architect and owner is teaching at the "University of Applied Siciences Rhein-Main" in Wiesbaden, his wife is a teacher of art, mathematics and music. Both are hobby-musicians, dreaming of a "Swinging Home" for a "Swinging Lifestyle", with optimal contact to the nature around. The extroverted shell-shape takes account to the phantastic panorama-view. Building Concept The house consists of a central body with two wings. The "body" has an approximately elliptical shape, like a living cell. It is the massive "core" of the building, with access, supply and energy-store. It contains on the ground floor level foyer/wintergarden, bathroom, on the upper level another bathroom, the kitchen and ,to the south-side, the dining-place with chimney-fire and balcony. For dining you are sitting like in a "cockpit" with a magnificient panorama-view over town and ...
Tuesday, 18 December 2012
I want everyone to be happy with my purchase of the site.
I do not know what everyone was happy.
But I just want a small smile. To all visitors on the web.
target="_blank">

Modern American Houses: Fifty Years of Design in Architectural Record
Do you buy the product ....
People buy the item below.
Products are as follows.
Click on the image to select the product in stock. Models and colors.
Click on the image to see the price inside.
and see the details inside in image
Can not find the product you want.
Using the scanner or click on the image to the many other products
Product Description Click the product image.
Thank you for using our services and property purchased with us.
| With essays by Thomas Hine, Robert Campbell, Suzanne Stephens, Charles Gandee, and Raul A. Barreneche Architectural Record is the premier architectural magazine in America, with a devoted following among architects, designers, and the increasingly design-minded public. Drawing from the roster of award-winning residences featured since 1956 in Record Houses, the magazine's prestigious "best of" annual issue, this revised and expanded edition of the popular 1996 Abrams book showcases more than 75 of the most innovative and influential houses built in the last 50 years. Designed by such luminaries as Philip Johnson, Richard Meier, Gwathmey Siegel & Associates, Frank Gehry, and this year's Pritzker Prize-winner, Thom Mayne of Morphosis, these houses have helped shape the direction of residential architecture. Texts by six noted architectural writers provide illuminating commentary on the key trends and developments of residential architecture in the last half century, and each decade is represented by a stunning portfolio of photographs, along with numerous plans and drawings. Both inspiring and informative, this book chronicles a fascinating period in modern American architecture. ...Read more |
 |
|
CERTAIN CONTENT THAT APPEARS ON THIS SITE COMES FROM AMAZON SERVICES LLC. THIS CONTENT IS PROVIDED 'AS IS' AND IS SUBJECT TO CHANGE OR REMOVAL AT ANY TIME.
Subscribe to:
Posts (Atom)





