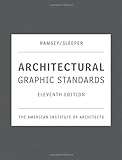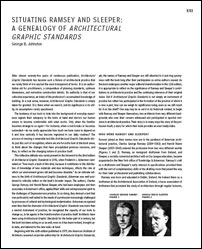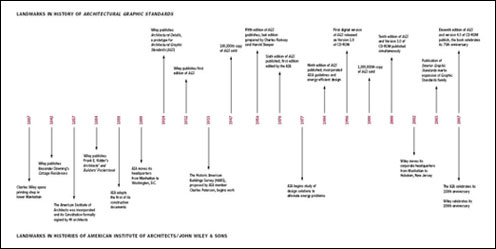Showing posts with label Rogers. Show all posts
Showing posts with label Rogers. Show all posts
Wednesday, 2 January 2013
Architect Richard Rogers Wins Pritzker Prize - VOA Story Tube. Duration : 3.65 Mins.
The Italian-born, British architect Richard Rogers has been awarded this year's Pritzker Prize, the world's most prestigious prize in architecture. The jury cited the 73-year-old Rogers as "a champion of urban life who believes in the city as a catalyst for social change." Richard Rogers's work is immediately recognizable. Most famous perhaps is his first major work -- the Centre Pompidou in Paris -- that he designed with the Italian architect Renzo Piano. Its radical design with many of the building's functions set on the outside was extremely controversial in the early 1970s. Now it is seen as a landmark that transformed a museum from an elite monument to a place of social and cultural exchange. Rogers says he has fond memories of his time in Paris. "Clearly it was a very exciting period. It was a period of political upheaval in the 60s and it was also a period where people were looking at how to repair a city and the society. Paris gave us an opportunity to do a building, which was a very public building, which was my principle interest, but to also heal a small part of a city, which is a pretty unusual thing in your early 30s." Rogers says he did not receive any new commissions for two years after completing the Centre Pompidou and considered giving up on architecture. Since that time, though, he has established offices in Spain and Japan and received commissions from all over the world. Another major urban project that followed the Pompidou can be seen to continue ...
The Italian-born, British architect Richard Rogers has been awarded this year's Pritzker Prize, the world's most prestigious prize in architecture. The jury cited the 73-year-old Rogers as "a champion of urban life who believes in the city as a catalyst for social change." Richard Rogers's work is immediately recognizable. Most famous perhaps is his first major work -- the Centre Pompidou in Paris -- that he designed with the Italian architect Renzo Piano. Its radical design with many of the building's functions set on the outside was extremely controversial in the early 1970s. Now it is seen as a landmark that transformed a museum from an elite monument to a place of social and cultural exchange. Rogers says he has fond memories of his time in Paris. "Clearly it was a very exciting period. It was a period of political upheaval in the 60s and it was also a period where people were looking at how to repair a city and the society. Paris gave us an opportunity to do a building, which was a very public building, which was my principle interest, but to also heal a small part of a city, which is a pretty unusual thing in your early 30s." Rogers says he did not receive any new commissions for two years after completing the Centre Pompidou and considered giving up on architecture. Since that time, though, he has established offices in Spain and Japan and received commissions from all over the world. Another major urban project that followed the Pompidou can be seen to continue ...
Friday, 21 December 2012
I want everyone to be happy with my purchase of the site.
I do not know what everyone was happy.
But I just want a small smile. To all visitors on the web.
target="_blank">

Architectural Graphic Standards, 11th Edition
Do you buy the product ....
People buy the item below.
Products are as follows.
Click on the image to select the product in stock. Models and colors.
Click on the image to see the price inside.
and see the details inside in image
Can not find the product you want.
Using the scanner or click on the image to the many other products
Product Description Click the product image.
Thank you for using our services and property purchased with us.
| Since 1932, the ten editions of Architectural Graphic Standards have been referred to as the "architect's bible." From site excavation to structures to roofs, this book is the first place to look when an architect is confronted with a question about building design. With more than 8,000 architectural illustrations, including both reference drawings and constructible architectural details, this book provides an easily accessible graphic reference for highly visual professionals. To celebrate seventy-five years as the cornerstone of an industry, this commemorative Eleventh Edition is the most thorough and significant revision of Architectural Graphic Standards in a generation. Substantially revised to be even more relevant to today's design professionals, it features: An entirely new, innovative look and design created by Bruce Mau Design that includes a modern page layout, bold second color, and new typeface Better organized-- a completely new organization structure applies the UniFormat(r) classification system which organizes content by function rather than product or material Expanded and updated coverage of inclusive, universal, and accessible design strategies Environmentally-sensitive and sustainable design is presented and woven throughout including green materials, LEEDS standards, and recyclability A bold, contemporary new package--as impressive closed as it is open, the Eleventh Edition features a beveled metal plate set in a sleek, black cloth cover Ribbon Markers included as a convenient and helpful way to mark favorite and well used spots in the book All New material Thoroughly reviewed and edited by hundreds of building science experts and experienced architects, all new details and content including: new structural technologies, building systems, and materials emphasis on sustainable construction, green materials, LEED standards, and recyclability expanded and updated coverage on inclusive, universal, and accessible design strategies computing technologies including Building Information Modeling (BIM) and CAD/CAM new information on regional and international variations accessibility requirements keyed throughout the text new standards for conducting, disseminating, and applying architectural research New and improved details With some 8,500 architectural illustrations, including both reference drawings and constructible architectural details, Architectural Graphic Standards continues to be the industry's leading, easily accessible graphic reference for highly visual professionals. ...Read more |
Celebrating seventy-five years of defining architectural standards, Wiley is proud to introduce the most thorough revision of Architectural Graphic Standards in a generation. This anniversary edition of the indispensable architect’s tool features an entirely new design created by Bruce Mau Design, improved organization, and expanded and all-new content covering contemporary issues.
|
||||||||||||||||||
 |
|
CERTAIN CONTENT THAT APPEARS ON THIS SITE COMES FROM AMAZON SERVICES LLC. THIS CONTENT IS PROVIDED 'AS IS' AND IS SUBJECT TO CHANGE OR REMOVAL AT ANY TIME.
Subscribe to:
Posts (Atom)
Blog Archive
-
▼
2013
(325)
-
▼
January
(325)
- Tilting the Lens
- Best 3D Design and Animation Software (Open Source...
- Villa Italia Hotel | Miami Beach, Florida | 305-60...
- Zaha Hadid, une architecture
- The Sims 3 House : Ultra Modern Art Mansion [HD]
- Scott Onstott on Cosmic Gnostic Radio
- Ice Cube Celebrates The Eames
- Designing Media: Alice Rawsthorn
- Digital Painting Lessons - Flowers Digital Art - t...
- las meninas vs vestax spin ( 3D Building Projectio...
- BUCKY BAR
- My ArchiCAD guide -- How to Renew License
- Yanni - Almost a Whisper & The Art of Lauri Blank
- Leeds Steampunk Market @ The Left Bank Centre, Hea...
- Test_lab: Space Time Play: Steffen P. Walz & Matth...
- Casa Brasil: "From the Margin to the Edge" Exhibition
- The Waterside Walk-through
- Famous Newport Beach Mansion For Sale $11 Million ...
- adidas SLVR Autumn/Winter 2012-13 Campaign Video (HD)
- Michael Webb - Two Journeys - Cooper Union Exhibit
- Introduction to Drawing -- Online
- Academic lecture by Terence Riley - Arc.Future SP
- Web 3.0: Nigel Coates, Architect, Author and Designer
- GAMMA
- GULJUL 2010 - Sharp Image Animations
- Mark Foster Gage on "Aqueous Mass"
- The Photographer's Eye - Melissa Jo Stoffle
- Mannerism in Architecture
- Crossing Scales/Cultures/Disciplines: a Personal R...
- Crafty Wonderland | Handmade Nation at Museum of C...
- Lanchaloemphrakiat Design Competition 3d animation...
- Architect Wang Shu, 2012 Pritzker Winner, in St. L...
- Drop City Revisited
- NOVA | NOVA Short | Optical Tricks of the Parthenon
- Fake Architectural Ornaments
- Electric Pencil Artist Revealed
- 3D Home Kit: Complete Materials To Design & Build ...
- Architectural Rendering in Adobe Illustrator
- WOODCARVING: Wood Carving by Alexander Grabovetskiy
- Architecture of Morrowind: #9 Pelagiad, Caldera, E...
- HERE1 (part 1 of 3) -The De Young Museum & The Cal...
- design yves bauler architecture d'interieur-Maison...
- Michal Jelinek about his way of working
- Melissa Ayr - Painting with Air - Contemporary Abs...
- Architecture Student Profile: Corey Bertelsen
- MCAST Projection 2012
- A Tribute to Vincent Scully
- On the Architecture of Looking , 2010 (Part 1 of 3)
- TEDxGrandRapids- Carol Coletta - Innovate: Your City
- The biography of artist Sergey Fedotov
- "Innovation in Museum Design" by Arch. Stephen Rus...
- HP Designjet & Dessau Institute of Architecture: D...
- renaisance architecture
- How to Shoot Architectural Digital Photos : Compos...
- Prince Treasure Hunt - sharpimage
- Northern Design Competition 2009: Awards Evening
- Channel 7 News: The Jills® Listing at 3 Indian Cre...
- interior design - vectorworks
- Riva Digital - City of Arabia (CG Edit)
- Evolutionary Infrastructures - Marion Weiss and Mi...
- Floral Design & Styling Portfolio by Briar Rose Fl...
- Architecture Tour: Solomon R. Guggenheim Museum
- Dessiner le plan d'un bassin et d'un espace végéta...
- Architecture interior design render (Archicad/phot...
- Architecture Esparto CA, Base Design & Drafting
- Gallaudet University building designed especially ...
- Digital Watercolor Technique - Architectural Rende...
- City of the Future
- Passive solar, urban live/work, relatively small s...
- The Hindu Temple
- Converting Images to Line Art
- les couloirs du temps ( Building Projection Mapping )
- Riva Digital - Jumeria Grdns
- adidas SLVR Spring/Summer 2013 Campaign Video (HD)
- Canyon Digital Painting
- goetheanum architecture
- Spatial Alterity: the importance of unusual and un...
- 2012 New American home by Phil Kean designs
- Zyngalala Showreel 2012
- CCA - 1973: Sorry, Out of Gas exhibition preview
- Distorted Gravity 1 (Photographs by Anka Zhuravleva)
- V&A Bridge Design Animation
- EMBT Architects - Mercat Santa Caterina
- Tom Wiscombe - LA Forum for Architecture - Part 3
- Traditional Renaissance Art Mural Painting by Atla...
- QMobile E950 - Sharp Image Animations
- Peter Zumthor & The Serpentine Gallery
- The High Line Design Video
- Modeling Cartoon Character Part 1 the3dultimate.co...
- American Look - 1958 Art & Design Educational Docu...
- "Innovation in Museum Design" by Arch. Stephen Rus...
- Otis Art History 13 - Romanesque Architecture
- How to Shoot Architectural Digital Photos : Portfo...
- The Peddie School Ian Graham Athletic Center
- Modern Architecture Home AAC Block Green Construction
- Dan Phillips: Creative houses from reclaimed stuff
- DESIGN HOTELS™: Ocean Drive Hotel
- Bartlett School of Architecture, Year 1, Brook Lin...
- Billy & Cooper - sharpimage
- Architectural features of the Logan Heights Branch...
-
▼
January
(325)
About Me
Total Pageviews
Powered by Blogger.







